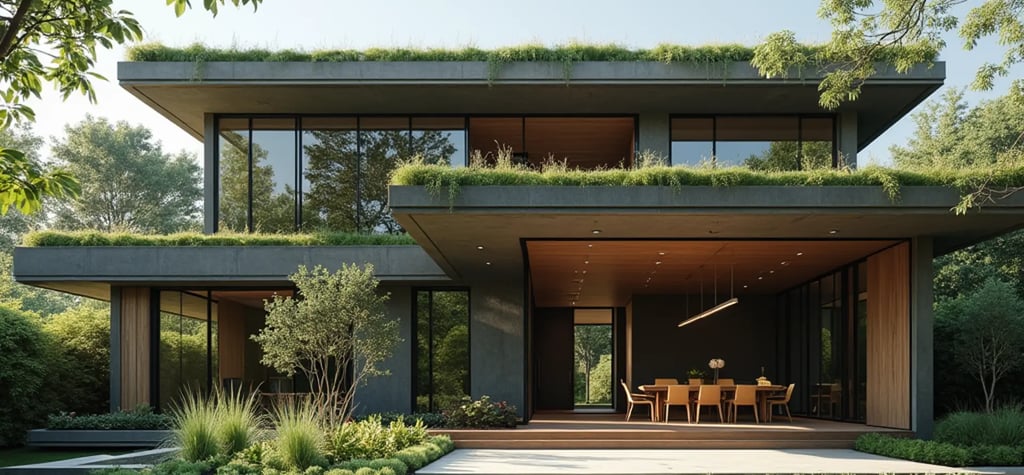Passivhaus vs Passive Solar: A Brisbane Architect’s Perspective
This piece looks at how passive solar principles like orientation, thermal mass, and seasonal shading contribute to buildings that feel good to live in and perform beautifully over time.
CLIMATE & PERFORMANCE
Larry Vlad
5/8/20253 min read
Passivhaus vs Passive Solar: A Brisbane Architect’s Perspective
We need to get real about what “sustainability” means in practice—especially here in Brisbane.
There’s a lot of talk about green buildings, but when you strip away the marketing fluff, you're often left with vague gestures toward sustainability rather than real, measurable performance. That’s why understanding the difference between passive solar design and Passivhaus is more than academic—it’s essential to our practice and profession.
I've worked across climates, across continents. But Brisbane’s subtropical climate is uniquely challenging—and incredibly dynamic. We deal with high humidity, intense sun, and growing climate unpredictability. That means we can’t rely on design strategies that only work under ideal conditions.
And that’s the core issue: passive solar and Passivhaus aim for similar outcomes—but they get there in VERY different ways.
Passive Solar: Flexible and Familiar, But Inconsistent
Most of us were taught passive solar principles early in our careers—designing for orientation, harnessing thermal mass, and promoting cross ventilation. These strategies can be incredibly effective if your site allows for them, and if the occupants are engaged. But that’s a big “if”.
I've worked on beautifully designed passive solar homes that performed well when the owners followed all the rules—open the windows here, close the blinds there. But as soon as life gets in the way (as it always does), comfort drops off fast.
This occupant-reliant model can break down entirely in multi-res or social housing. How do you guarantee thermal performance when every unit faces a different direction and no one’s reading the handbook?
Passivhaus: Predictable Comfort Through Rigorous Design
Passivhaus takes a radically different approach. It’s performance-based, not principle-based. It doesn’t assume ideal site conditions or occupant behaviour. It guarantees performance—verified, tested, and certified.
When I first came across Passivhaus, I was skeptical. It sounded like something for alpine Europe, not sunny, sticky Queensland. But I dug into the data. Passivhaus buildings can reduce energy use by up to 90% for heating and around 75% overall compared to traditional builds (source)—even in warm climates.
More importantly, they actively manage humidity—a huge deal in Brisbane. With mechanical ventilation (MVHR) systems and airtight construction, these buildings stay comfortable without relying on perfect orientation or constant manual adjustment.
Why This Matters for Brisbane Projects
This isn’t just a theoretical debate. It’s a practical design decision.
On tight urban sites or medium-density projects—where you can’t guarantee north-facing living rooms or uninterrupted breezes—Passivhaus makes sense. It gives us a pathway to consistent, comfortable buildings that WORK, regardless of where the sun’s hitting.
And the demand is growing. Queensland now has an emerging Passivhaus community. I’m seeing more clients—especially in social housing and multi-residential—asking about high-performance standards. They want to go beyond compliance, not just tick boxes.
Regulation Is Catching Up—Fast
Australia’s building codes are still catching up, but the direction is clear. Since 2018, all public housing in Victoria requires a minimum 7-star NatHERS rating (source). Internationally, places like Vancouver have already mandated low-emissions standards that push developers toward Passivhaus.
Our National Construction Code (NCC) is under pressure to raise the bar—and Passivhaus is the benchmark it's moving toward, according to the Australian Passivhaus Association.
The current system still has a huge gap: verification. Right now, a 6-star house on paper could be a 3-star performance nightmare in real life. But with Passivhaus? Independent testing verifies the built result meets design intent. That accountability is HUGE.
So What Should We Do?
This isn’t about picking sides. It’s about expanding our toolkit as architects.
Passive solar still has a place—especially in low-density, well-oriented sites. But for urban Brisbane, where density is rising and climate pressures are increasing, Passivhaus deserves serious consideration.
If you’re running a practice like mine—focusing on sustainable, community-oriented design in Brisbane—this is an opportunity. Upskilling in Passivhaus, understanding when and how to apply it, can future-proof your work. It can also give your clients peace of mind, knowing their building will perform as promised.
There’s no one-size-fits-all answer. But we owe it to our clients, our communities, and our climate to make informed, site-specific, performance-driven decisions.
And most of all—to keep sharing, questioning, and learning from each other.
Sources
Passivhaus Australia
Lighter Footprints
Homes Victoria


© Wigwam Architects
Wigwam Architects Pty Ltd ATF Wigwam Trust ABN 77 283 233 729
Wigwam Architects respectfully acknowledges the Quandamooka people as the Traditional Custodians of the land on which we live and work. We honor their enduring connection to Country, community, and culture and recognize their deep knowledge and care for this land and its waterways. We pay our respects to Elders past, present, and emerging and extend that respect to all Aboriginal and Torres Strait Islander peoples today.


